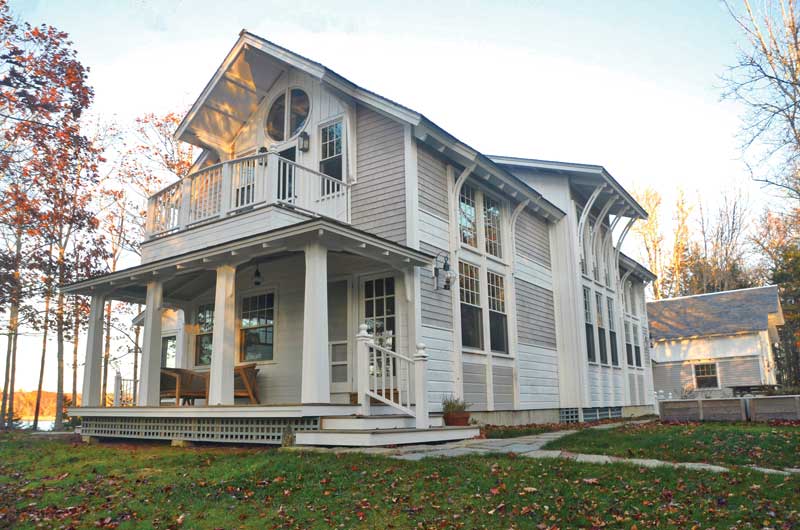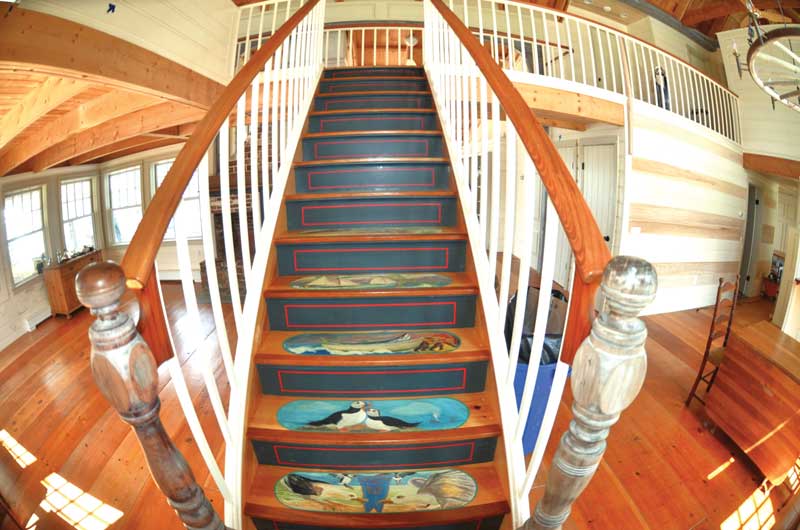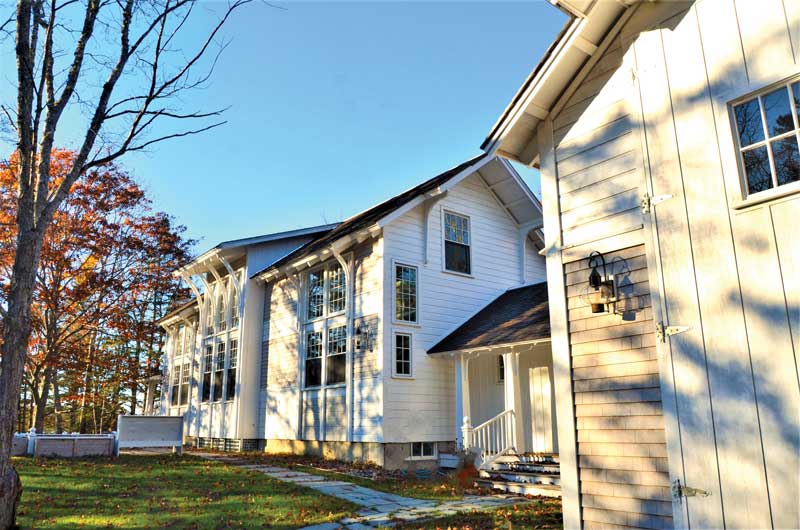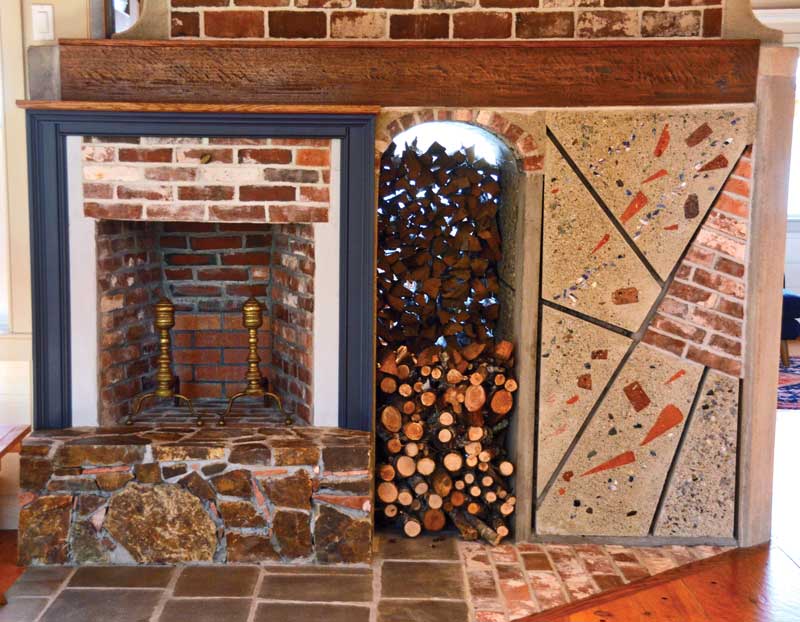Waterway House
A Hidden Gem,Years in the Making
 Set back from the shores of Eggomogging Reach, the Waterway House displays elements of the gingerbread trim that decorated steamboats that once carried passengers and freight along the Maine coast, coupled with builder Richard Coakley’s desire to build a house filled with light. Photo by Elizabeth Coakley
Set back from the shores of Eggomogging Reach, the Waterway House displays elements of the gingerbread trim that decorated steamboats that once carried passengers and freight along the Maine coast, coupled with builder Richard Coakley’s desire to build a house filled with light. Photo by Elizabeth Coakley
One of the most wonderful things about Maine is that no matter how much we know of its delights—snowy ski slopes and boundless forests, rugged granite shorelines and remote islands far out to sea, Portland’s sophisticated dining scene and country-store cuisine—there is always some hidden gem, well known to locals perhaps, but yet to be discovered by the wider world.
It could be a waterfall hidden far up a rarely used trail along an otherwise unremarkable forest stream. It might be a rustic seaside shack, far from a major road, that serves luscious rolls stuffed with fresh-caught lobster or crab, steamers dug on the morning tide, and hearty chowders ideal for those afternoons when the moored fishing fleet and picturesque harbor are obscured by a thick, almost mysterious fog that lies close to the water and offers a foretaste of autumn.
 The central stairway features black locust newel posts (deliberately mismatched) found at a midcoast salvage shop and exquisitely hand-painted treads. Photo by Elizabeth Coakley
The central stairway features black locust newel posts (deliberately mismatched) found at a midcoast salvage shop and exquisitely hand-painted treads. Photo by Elizabeth Coakley
 With modern appliances and ample counter space, the kitchen radiates warmth and calls out to any cook. Photo by Stephen Rappaport
With modern appliances and ample counter space, the kitchen radiates warmth and calls out to any cook. Photo by Stephen Rappaport
 The visual centerpiece of the first floor is the chimney of hand-built concrete arches, brickwork, and cement inlaid with local rocks and shells that serves both a fireplace in the central dining area and a woodstove hookup in a sunroom that overlooks the water and the home’s long wooden dock. Photo by Elizabeth Coakley
The visual centerpiece of the first floor is the chimney of hand-built concrete arches, brickwork, and cement inlaid with local rocks and shells that serves both a fireplace in the central dining area and a woodstove hookup in a sunroom that overlooks the water and the home’s long wooden dock. Photo by Elizabeth Coakley
In a state that is home to more artists and artisans—painters and sculptors, composers and musicians, poets and writers of every kind, weavers, fabric artists, boatbuilders, homebuilders—per square mile than seems possible to credit, the hidden gem could be an exquisite ceramic bowl displayed in the potter’s unmarked studio or a magnificent handwoven shawl hanging in a tiny roadside gallery miles from anywhere. On a larger scale, it could be a traditional wooden lobsterboat under construction in the Deer Isle shop of one of the few remaining boatwrights with the skills to take on such a project singlehanded. Or, down a narrow dirt drive to the Eggemoggin Reach shore of Little Deer Isle, perhaps 10 miles from the boatshop as the crow flies or 15 by road, that hidden gem could be Waterway House, the most recent home created by multifaceted artist and homebuilder Richard Coakley.
Waterway House is one of seven homes Coakley has built over several years on two large parcels of land that he bought long ago on the shore of the Reach. The house represents design philosophies that combine traditional post-and-beam construction, executed with Coakley’s unique perspective, and materials that reflect a strong connection to the object trouvé—found object—school of art. And the house, with a ceiling peak in the center section that soars some 26 feet above the extra-wide-board pine floors of the first-floor kitchen and living areas, and high above the rafters supporting the second-floor gallery and three bedrooms, is suffused with light from windows all around.
 From the front, Waterway House is a modern evocation of the traditional “big house, little house, back house, barn” architecture seen in farmhouses throughout New England. Photo by Elizabeth Coakley
From the front, Waterway House is a modern evocation of the traditional “big house, little house, back house, barn” architecture seen in farmhouses throughout New England. Photo by Elizabeth Coakley
On the ground floor, many of those windows—some of which combine 15-over-9-over-1 sashes—extend two stories high. On both the first and second floors, walls stop well short of any ceiling, and well shy of interfering with the flow of natural light.
 Light, air, openness, and elegance coupled with rugged, but not rustic, post-and-beam construction creates a unique interior space. Photo by Stephen Rappaport
Two features on the first floor are absolutely eye-stopping: the stairway to the second-story gallery, built with salvaged locust newel posts and treads decorated with hand-painted nautical vignettes; and a massive central chimney with panels of cement inlaid with patterns of brick, beach stone, and other natural items. The chimney, designed and built by Coakley himself, services an open fireplace in the dining area and a woodstove in the adjacent living area that looks out onto the Reach.
Light, air, openness, and elegance coupled with rugged, but not rustic, post-and-beam construction creates a unique interior space. Photo by Stephen Rappaport
Two features on the first floor are absolutely eye-stopping: the stairway to the second-story gallery, built with salvaged locust newel posts and treads decorated with hand-painted nautical vignettes; and a massive central chimney with panels of cement inlaid with patterns of brick, beach stone, and other natural items. The chimney, designed and built by Coakley himself, services an open fireplace in the dining area and a woodstove in the adjacent living area that looks out onto the Reach.
Now nearing 80, and a Yale-educated sculptor who has been a homebuilder for close to half a century, Coakley wasn’t always so committed to creating spaces that appear to create their own luminescence. Initially, the houses he built were snug, low ceilinged, and focused around a massive summer beam, or bearing timber, that supported the entire post-and-beam structure. Visitors to the home he built and has lived in with his family for nearly 40 years tell him it’s “like a cave,” Coakley said. Though that suited him perfectly, he knew it was not for everybody.
“As things progressed, I sensed that people, especially vacation people, aren’t as concerned with being cozy in the winter as they are with a lot of open space,” Coakley shared. He built several houses in the area where Waterway House is located and each evolved toward more open layouts, higher ceilings, and more light. One of them, with three floors, and energy efficient, was not “as light-filled as I wanted,” he said. “It’s got a lot of windows on the south side, but it’s broken up a little bit, so the light doesn’t get throughout the whole house.”
 Attention to details is found throughout Waterway House, including room for a woodpile in the hand-built chimney. Photo by Stephen Rappaport
Attention to details is found throughout Waterway House, including room for a woodpile in the hand-built chimney. Photo by Stephen Rappaport
Eventually, the owner of that house asked Coakley to build a guest house on the shore of Eggemoggin Reach. As he designed the structure, he took inspiration, in part, from a picture postcard showing an old-fashioned Maine boathouse next to a lighthouse, and from a visit he and his wife made to Nantucket and the island’s lifesaving station.
Another source of inspiration, Coakley said, was his vision of the steamboats that used to carry travelers along the Maine coast. Many of those vessels featured multiple decks, often sporting almost Victorian gingerbread decoration—a look echoed in the exterior balconies, decks and rooflines of Waterway House.
“So that was the first one that I did that was kind of open ceiling from the main floor to the top,” Coakley said of the guest house. Then he built “this one here,” luminescent Waterway House, “on the best lot that I bought of the whole bunch.”
Coakley has taken his time on the project. Most of the more than 40 houses he has built have been completed in a year or less. Last November, he was still putting the finishing touches on Waterway House, some eight years after construction began and long after he sold the house.
 The unique central chandelier was fabricated from a wheel from a horse-drawn 19th century hand-pumped Hunneman fire engine that Coakley got from a Hunneman descendent, in Sedgwick, and brass sconces he found at the same place as the stairway newel posts. Photo by Elizabeth Coakley
The unique central chandelier was fabricated from a wheel from a horse-drawn 19th century hand-pumped Hunneman fire engine that Coakley got from a Hunneman descendent, in Sedgwick, and brass sconces he found at the same place as the stairway newel posts. Photo by Elizabeth Coakley
 Artist and builder, Richard Coakley, relaxes for a moment in the empty kitchen awaiting the arrival of Waterway House’s owners for a Thanksgiving visit. Photo by Stephen Rappaport
Remarkably, Waterway House was built on spec. When he started the project, Coakley had no buyer on the horizon for his new vision. Several years into construction he accompanied some house shoppers from away who were looking at an elegant vacation home in East Blue Hill that would need to be customized to suit the buyers. They made a substantial offer that was rejected, so Coakley took them to look at his work in progress on Little Deer Isle. That was around Christmas, Coakley said, and they closed on the purchase of Waterway House the following June.
Artist and builder, Richard Coakley, relaxes for a moment in the empty kitchen awaiting the arrival of Waterway House’s owners for a Thanksgiving visit. Photo by Stephen Rappaport
Remarkably, Waterway House was built on spec. When he started the project, Coakley had no buyer on the horizon for his new vision. Several years into construction he accompanied some house shoppers from away who were looking at an elegant vacation home in East Blue Hill that would need to be customized to suit the buyers. They made a substantial offer that was rejected, so Coakley took them to look at his work in progress on Little Deer Isle. That was around Christmas, Coakley said, and they closed on the purchase of Waterway House the following June.
Although many details remained to be finished, the house was livable. The buyers stayed in the house through the summer and, again, for a short fall visit. Then Coakley and his long-time regular crew of two “good friends” came back to work over the winter.
Coakley finished the decorative masonry for the central fireplace-woodstove chimney and they transformed a space originally designed for use as a garage and boatshed into a loft bedroom and bath, with the main floor finished off as living space, primarily for the younger members of the family.
The work was done just in time for a visit from the owners last fall. They obviously liked what they saw.
✮
Stephen Rappaport is a writer and editor, has lived in Maine for more than 35 years, and is a lifelong sailor.
Related Articles
Share this article:
2023 Maine Boat & Home Show

Join Us for the Maine Boat & Home Show!
Art, Artisans, Food, Fun & Boats, Boats, Boats
August 11 - 13, 2023 | On the waterfront, Rockland, Maine
Click here to pre-order your tickets.
Show is produced by Maine Boats, Homes & Harbors magazine.















